maison piscine aix en provence
lesitedemamaison.com
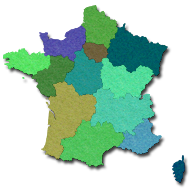
Located in Aix-en-Provence, in the Bouches-du-Rhône department, in the Provence-Alpes-Côte d'Azur region…
This authentic 17th-century bastide has been tastefully and fully renovated, offering a peaceful and green setting just a 15-minute walk from the historic city center and all its amenities (shops, schools, bus connections to the train station and airport, highway access, etc.).
The house, with a living space of over 300m² spread across three levels, features bright and welcoming living areas on the ground floor, including a double living room and a spacious orangery with large bay windows opening onto the terrace and garden. It also offers 8 bedrooms, 5 of which have private en-suite bathrooms and toilets. The intermediate floor includes 4 air-conditioned bedrooms, each with its own en-suite bathroom and toilet, as well as access to a vast sun-drenched terrace. This level could perfectly accommodate a hospitality project, such as a bed & breakfast.
The property sits on a beautifully landscaped and enclosed plot of 1,779m², adorned with century-old plane trees and multiple relaxation areas. A stunning heated saltwater pool with a counter-current swimming system is surrounded by sun-drenched terraces, creating an exceptional living environment in a historic yet comfortably restored setting.
This authentic 17th-century bastide has been tastefully and fully renovated, offering a peaceful and green setting just a 15-minute walk from the historic city center and all its amenities (shops, schools, bus connections to the train station and airport, highway access, etc.).
The house, with a living space of over 300m² spread across three levels, features bright and welcoming living areas on the ground floor, including a double living room and a spacious orangery with large bay windows opening onto the terrace and garden. It also offers 8 bedrooms, 5 of which have private en-suite bathrooms and toilets. The intermediate floor includes 4 air-conditioned bedrooms, each with its own en-suite bathroom and toilet, as well as access to a vast sun-drenched terrace. This level could perfectly accommodate a hospitality project, such as a bed & breakfast.
The property sits on a beautifully landscaped and enclosed plot of 1,779m², adorned with century-old plane trees and multiple relaxation areas. A stunning heated saltwater pool with a counter-current swimming system is surrounded by sun-drenched terraces, creating an exceptional living environment in a historic yet comfortably restored setting.
|
Total living area of the property: 302.8m² (Excluding laundry room, boiler room, garage, and chalet) |
|
Ground Floor |
132.0m² |
|
Double living room with a large fireplace and coffered ceiling |
38.4m² |
|
Orangery with large bay windows opening onto the terrace and garden |
39.3m² |
|
Separate, fully fitted and equipped kitchen with access to a small terrace sheltered by a pergola |
15.7m² |
| Office with fireplace | 13.2m² |
|
Entrance hall (featuring a 17th-century Bibémus stone entrance door, adorned with a cherub’s head and complemented by a massive chestnut wood door) |
12.7m² |
| Shower room / WC | 6.4m² |
| Half-level WC (between the ground floor and first floor) | 1.7m² |
| Staircase, half-level landing, and niche | 4.6m² |
Ground floor plan
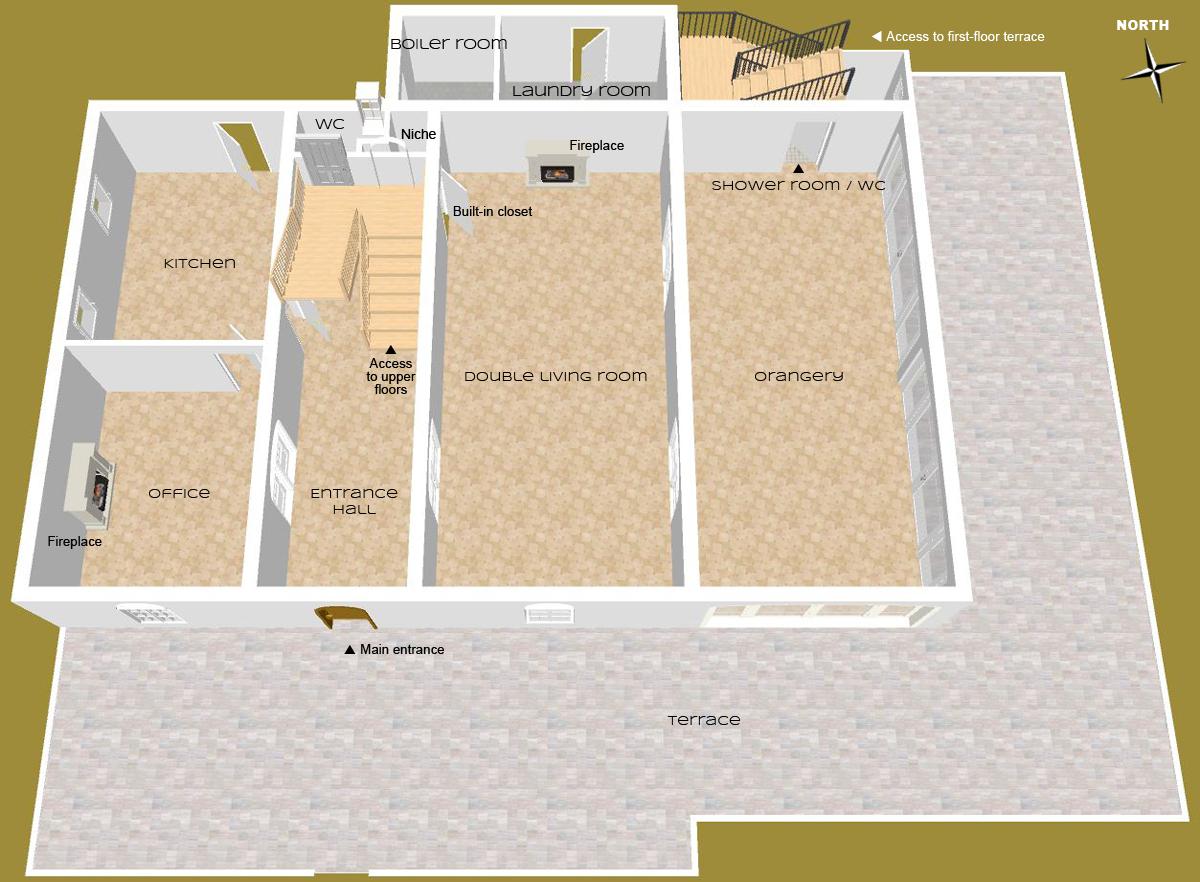
|
First Floor |
88.0m² |
|
Bedroom 1 with shower room / WC (+ landing) and direct access to the terrace |
20.5m² |
|
Bedroom 2 with shower room / WC (+ landing) and fireplace |
18.2m² |
|
Bedroom 3 with shower room + separate WC and direct access to the terrace |
18.0m² |
| Bedroom 4 with shower room + separate WC | 15.3m² |
| Landing with built-in closets | 4.3m² |
| Hallway | 4.8m² |
| Staircase and half-level landing | 6.9m² |
All four bedrooms on this floor are equipped with a ducted reversible air conditioning system, with individual thermostats in each room.
First floor plan
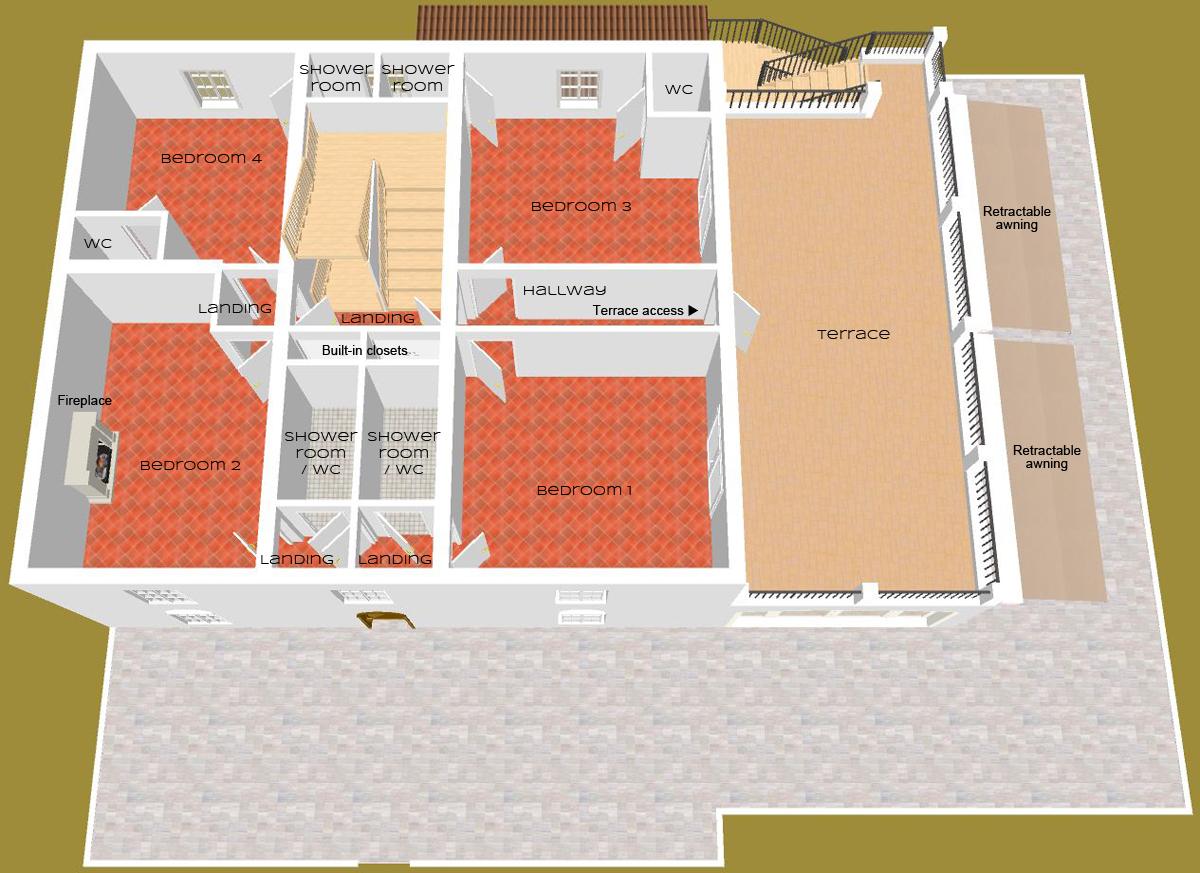
|
Second Floor |
82.8m² |
|
Air-conditioned master suite (Bedroom 5 + walk-in closet + shower room / WC) with a wood-burning stove |
38.4m² |
| Bedroom 6 | 12.4m² |
| Bedroom 7 with separate WC | 11.3m² |
| Bedroom 8 | 8.1m² |
| Bathroom with balneotherapy bathtub | 5.4m² |
| Landing | 4.9m² |
| Staircase | 2.3m² |
Second floor plan
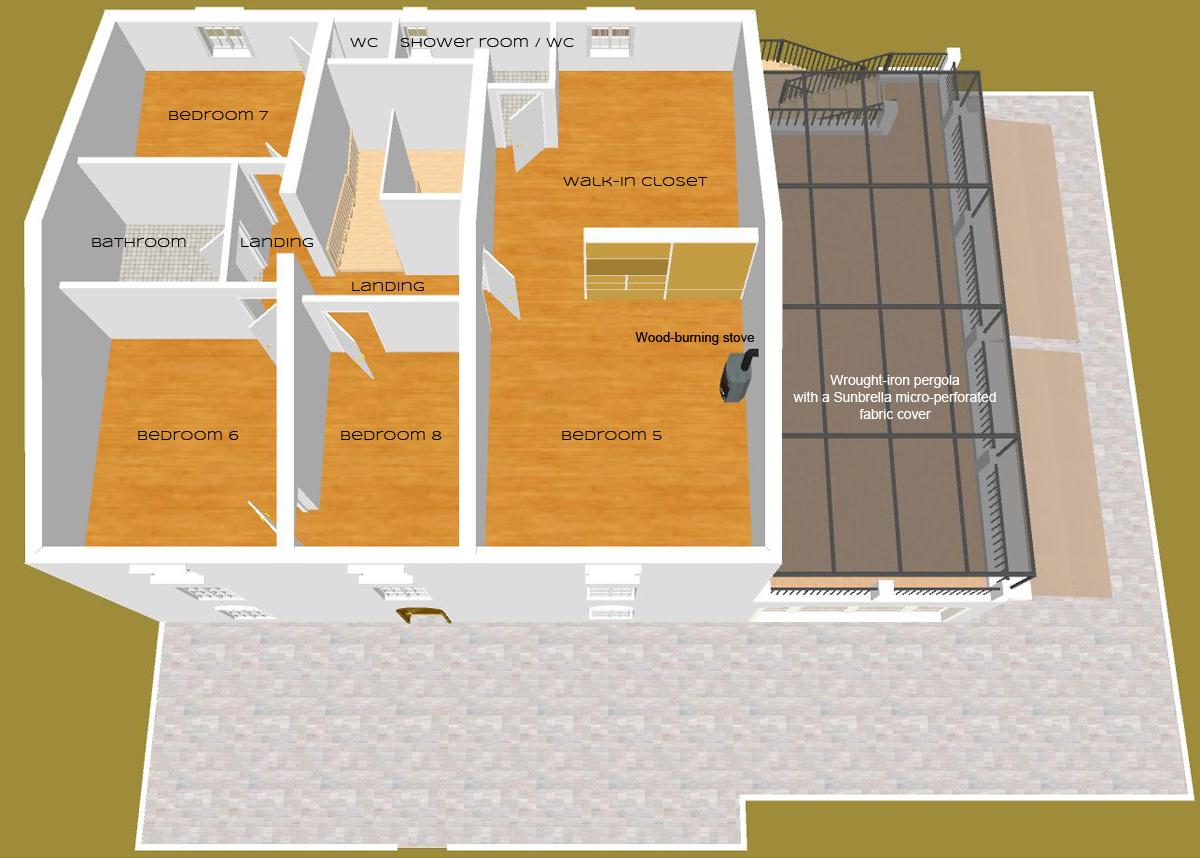
|
Other surfaces |
|
|
Laundry room |
4.2m² |
| Boiler room | 3.2m² |
| Garage with a remotely controlled sectional door, secured by an alarm | 62.0m² |
| Wooden chalet (currently used as a fitness area with a 3-4 person infrared sauna) | 20.0m² |
|
Saltwater swimming pool (11mx4m), heated by a heat pump, with a counter-current swimming system and a removable safety fence |
44.0m² |
| First-floor terrace with a wrought-iron pergola supporting a Sunbrella micro-perforated fabric cover | 43.0m² |
| Terrace with retractable awnings along the orangery | 145.5m² |
| Fully enclosed and landscaped grounds with century-old plane trees and well-maintained greenery | 1,779.0m² |
Additionally, six outdoor parking spaces are available next to the garage.
Site plan of the property and its surroundings
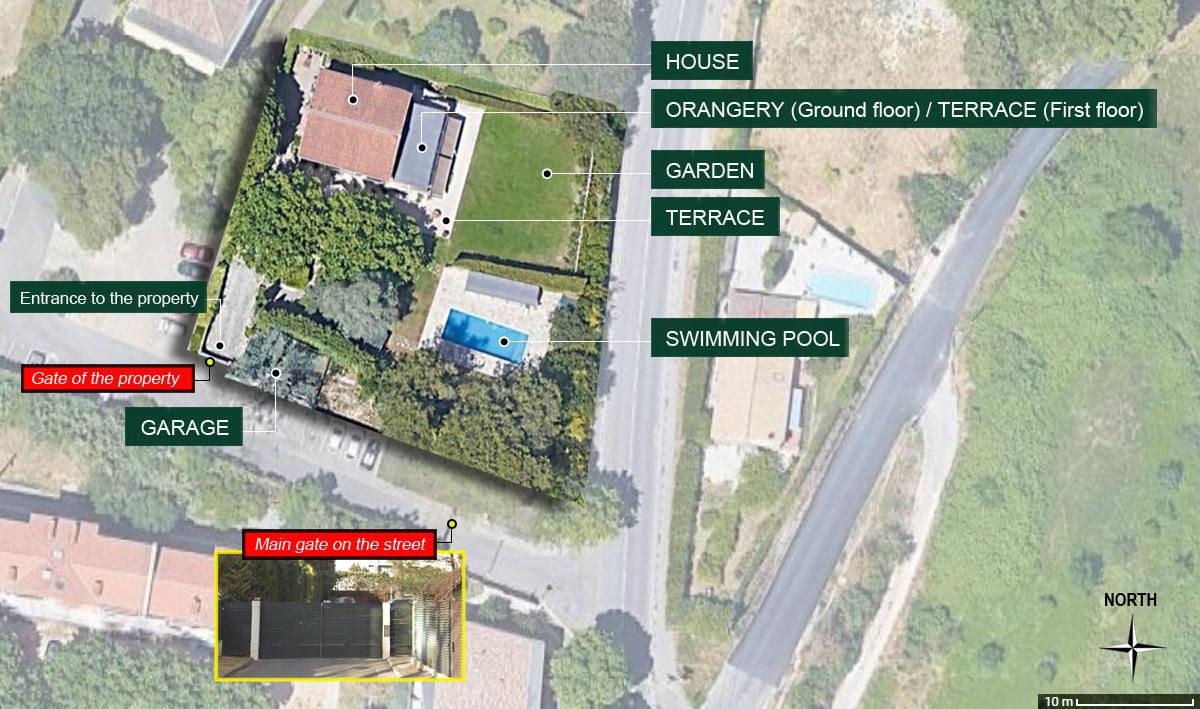
You can zoom in and out or move around the map using your mouse or by using the "+" and "-" symbols below on the right
As the historic capital of Provence and a renowned spa town since ancient times, Aix-en-Provence is the second-largest city in the Bouches-du-Rhône department, after Marseille (30km away).
The house enjoys a peaceful setting, just a 15-minute walk from the historic center and all amenities.

Aix-en-Provence
A prime location in a preserved, green setting, close to all amenities
The property is nestled within a park with century-old trees, facing a wooded hillside to the east (designated as a protected natural area) with no overlooking neighbors, enhancing the sense of peace and countryside charm (to the west, luxury residences are discreetly hidden behind tall cypress hedges).
A stroll along Cours Mirabeau (Aix’s very own Champs-Élysées) immerses visitors in history, surrounded by golden-hued mansions and lively terraces, where one can enjoy a coffee while watching the world go by.
Above the city, Sainte-Victoire Mountain, the eternal muse of Cézanne, invites adventure, offering breathtaking panoramic views to hikers and nature lovers.
Aix is also a vibrant cultural hub, where music festivals, art galleries, and colorful markets animate the seasons. Its cobbled streets reveal hidden treasures, from boutiques brimming with charm to gourmet shops filled with calissons and other Provençal delights.
- The historic city center and all its shops and services are just a 15-minute walk from the house.
- All schools (nursery and primary schools, public and private middle schools, and general and technical high schools) are within a one-kilometer radius.
- A bus stop just 50 meters away serves six bus lines (23 / 25 / 100 / 120 / 150 / 260), providing connections to the bus station, with transfers to the TGV train station, the airport, Marseille, and other major cities in the region.
- Access to the A51, A8, and A52 highways is less than one kilometer away, ensuring quick connections to the surrounding area.
A stroll along Cours Mirabeau (Aix’s very own Champs-Élysées) immerses visitors in history, surrounded by golden-hued mansions and lively terraces, where one can enjoy a coffee while watching the world go by.
Above the city, Sainte-Victoire Mountain, the eternal muse of Cézanne, invites adventure, offering breathtaking panoramic views to hikers and nature lovers.
Aix is also a vibrant cultural hub, where music festivals, art galleries, and colorful markets animate the seasons. Its cobbled streets reveal hidden treasures, from boutiques brimming with charm to gourmet shops filled with calissons and other Provençal delights.

The calanques between Marseille and Cassis
At the heart of a department rich in diversity and attractions, particularly in terms of nature
Located in a region rich in diversity and attractions, the Bouches-du-Rhône department offers a stunning variety of landscapes, from the Mediterranean coast to the rolling mountains, along with a rich heritage that blends natural wonders, Provençal traditions, and vibrant festivals ... not to mention its remarkable gastronomy!
This region serves as an ideal starting point for numerous excursions and discoveries, including:
This region serves as an ideal starting point for numerous excursions and discoveries, including:
- The Calanques National Park between Marseille and Cassis, where dramatic limestone cliffs plunge into the turquoise waters of the Mediterranean. A paradise for nature lovers, scuba divers, rock climbers, and those seeking breathtaking landscapes.
- The Camargue, a unique nature reserve in Europe, famous for its marshlands, wild white horses, black bulls, and pink flamingos.
- The Alpilles, offering unparalleled panoramic views of Provence, perfect for hiking and cycling.
- The department’s rich roman and medieval heritage, seen in cities like Arles and Les Baux-de-Provence.
- Avid golfers will appreciate the many golf courses in the area, including the Golf d'Aix-en-Provence and the Golf Club d'Aix-Marseille, both just a short drive from the house.
- Charming seaside resorts like La Ciotat, Cassis, and Carry-le-Rouet.
- Provençal culinary specialties, from fresh fish dishes (such as bouillabaisse) to regional delicacies like gardianne, aïoli, olive oils, and navettes.

Marseille
30 minutes by car from Marseille and the many attractions of the Mediterranean coast
Just a 30-minute drive from the property, Marseille - the second-largest city in France - boasts exceptional cultural, architectural, and commercial appeal. Its distinctive tall houses, lively harbor, and bustling fish markets make it a city like no other.
In the heart of its historic neighborhoods (La Canebière, Le Panier (Old Marseille), Le Vieux-Port, Notre-Dame du Mont), Marseille is renowned for its economic and cultural dynamism (Mucem, Friche la Belle de Mai, and more).
Beyond its iconic districts, the city continues to evolve, with exciting new projects, trendy venues, and unique spaces such as Les Terrasses du Port and Les Docks.
Marseille is a vibrant commercial hub, featuring major national retailers, and it shines with an exceptional cultural scene. Home to a leading university center, the city fosters intellectual and artistic energy.
A true melting pot, Marseille reflects its cosmopolitan spirit through its markets, where Mediterranean flavors, spices, and traditions blend seamlessly.
Whether you come for its sun, beaches, history, or gastronomy, Marseille charms with its bold character, warm atmosphere, and stunning coastal landscapes, inviting visitors to escape and explore.
The city also offers an extraordinary coastline and a harbor admired by sailors worldwide.
In the heart of its historic neighborhoods (La Canebière, Le Panier (Old Marseille), Le Vieux-Port, Notre-Dame du Mont), Marseille is renowned for its economic and cultural dynamism (Mucem, Friche la Belle de Mai, and more).
Beyond its iconic districts, the city continues to evolve, with exciting new projects, trendy venues, and unique spaces such as Les Terrasses du Port and Les Docks.
Marseille is a vibrant commercial hub, featuring major national retailers, and it shines with an exceptional cultural scene. Home to a leading university center, the city fosters intellectual and artistic energy.
A true melting pot, Marseille reflects its cosmopolitan spirit through its markets, where Mediterranean flavors, spices, and traditions blend seamlessly.
Whether you come for its sun, beaches, history, or gastronomy, Marseille charms with its bold character, warm atmosphere, and stunning coastal landscapes, inviting visitors to escape and explore.
The city also offers an extraordinary coastline and a harbor admired by sailors worldwide.
Aix-en-Provence: A must-visit destination!
Aix-en-Provence has been ranked 7th among the world’s must-visit destinations for 2025 by the prestigious New York Times.
Aix-en-Provence has been ranked 7th among the world’s must-visit destinations for 2025 by the prestigious New York Times.
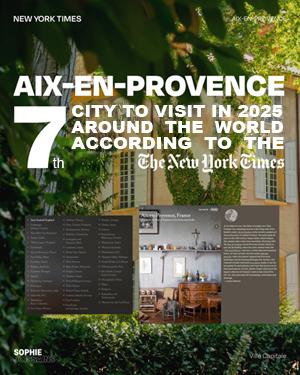
Highlights:
- Master residence full of authenticity and charm, featuring stunning historical architectural details
- Secured by two enclosed perimeters, each equipped with an electronic gate (with smart intercom system)
- 8 bedrooms, half of which have private en-suite bathrooms (perfect for a bed & breakfast project)
- Spacious interiors, with high ceilings (3 to 3.2m) in the living areas and bedrooms
- Excellent southeast exposure, ensuring plenty of natural light from sunrise to sunset
- Prime location: Just a 15-minute walk from Aix-en-Provence’s historic center (1km), with all shops, schools, high schools, doctors, and pharmacies nearby

From April to October (2018-2020), four guest rooms on the first floor were successfully operated under the name “Villa Les Cèdres”, generating excellent revenue and earning a 9.2/10 rating on Booking.com
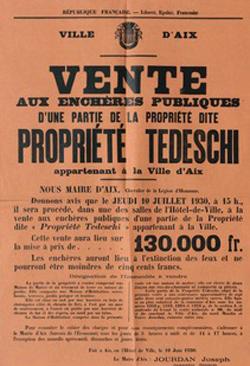
The property, registered in the first land register of 1808 (known as the Napoleonic land register), was put up for auction by the city of Aix-en-Provence at a price of 130,000 Francs in 1930 under the name of TEDESCHI Property
Year of construction:
Originally built in the 1700s, renovated in 1999 and 2006
Annual amount of the tax "taxe foncière":
€ 5,052
Type of heating:
Central heating (oil-fueled)
+ reversible air conditioning (first-floor rooms and master suite) with split-system climate control
+ reversible air conditioning (first-floor rooms and master suite) with split-system climate control
Rating procedures:
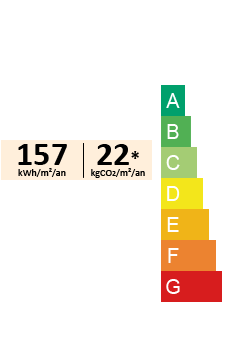
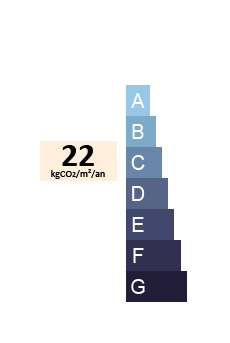
€ 2,590,000
The measurements and layouts provided on this site have been made with the utmost care; however, plans, dimensions, and arrangements are for reference only and are not contractual.
Contact :
Paul Di ROSA

06 31 10 30 97
(Please leave a message in case of absence)
Click here to print a summary of the features of this property:
To contact me by e-mail, thank you for completing the following form:
send






















